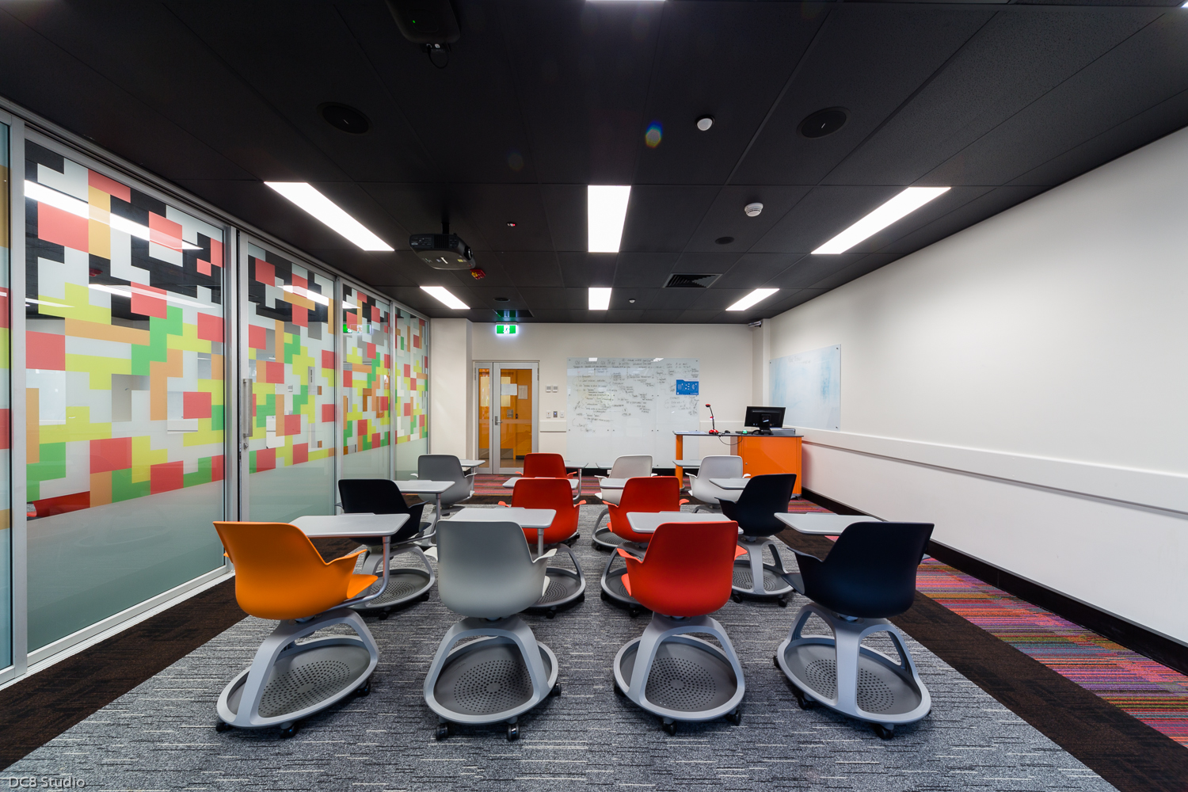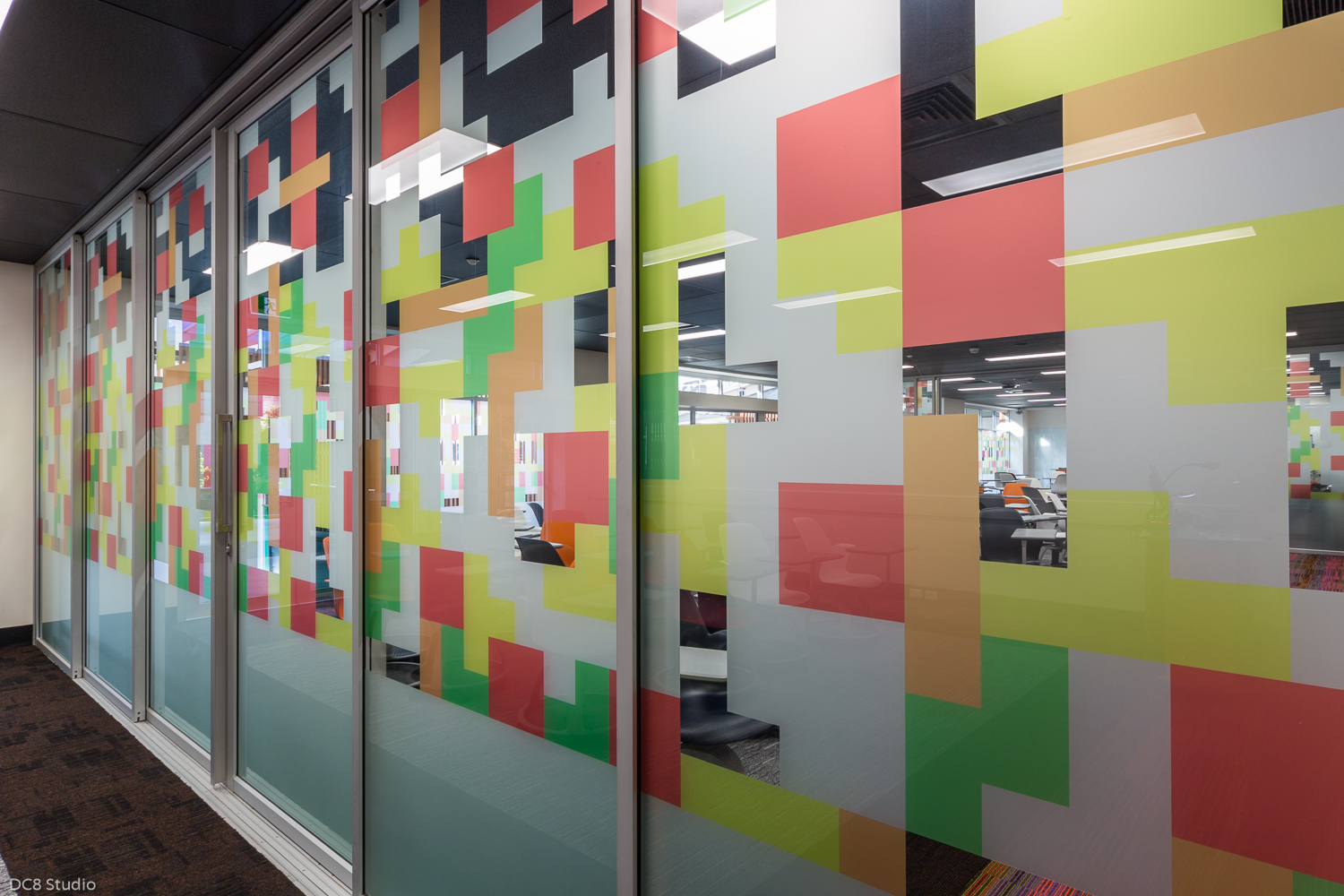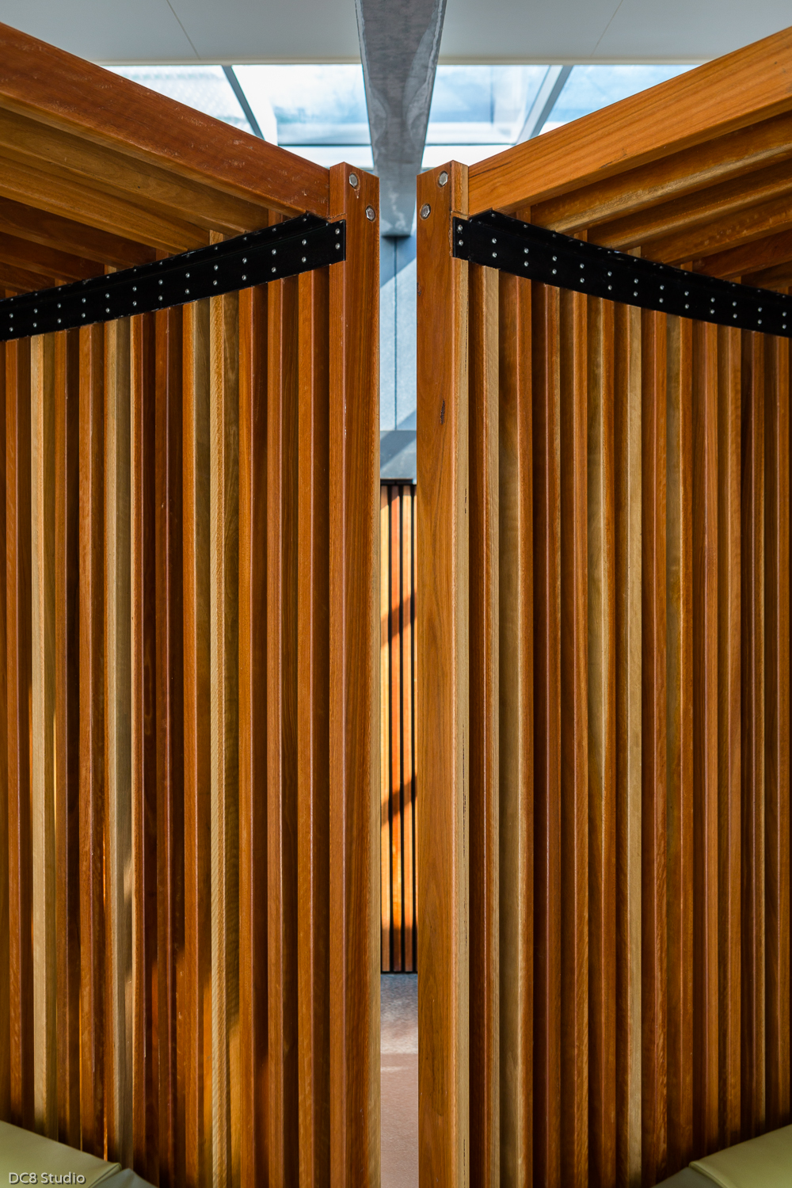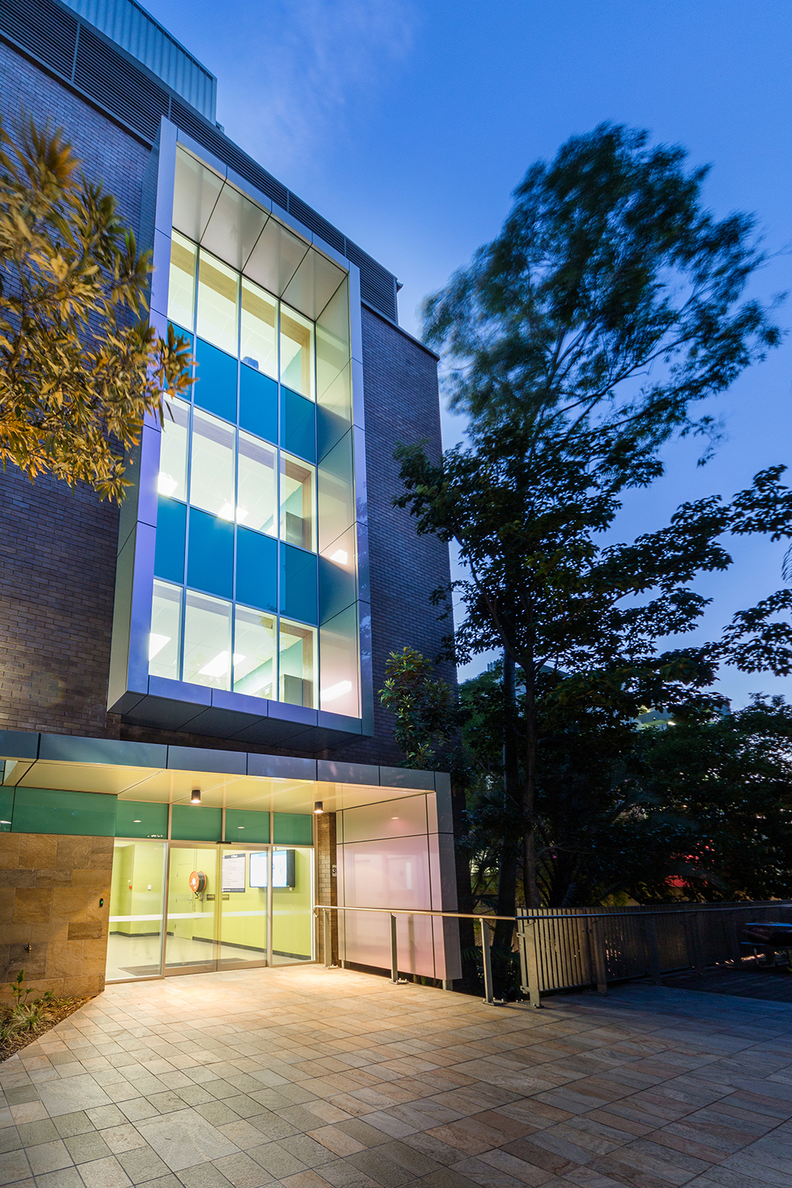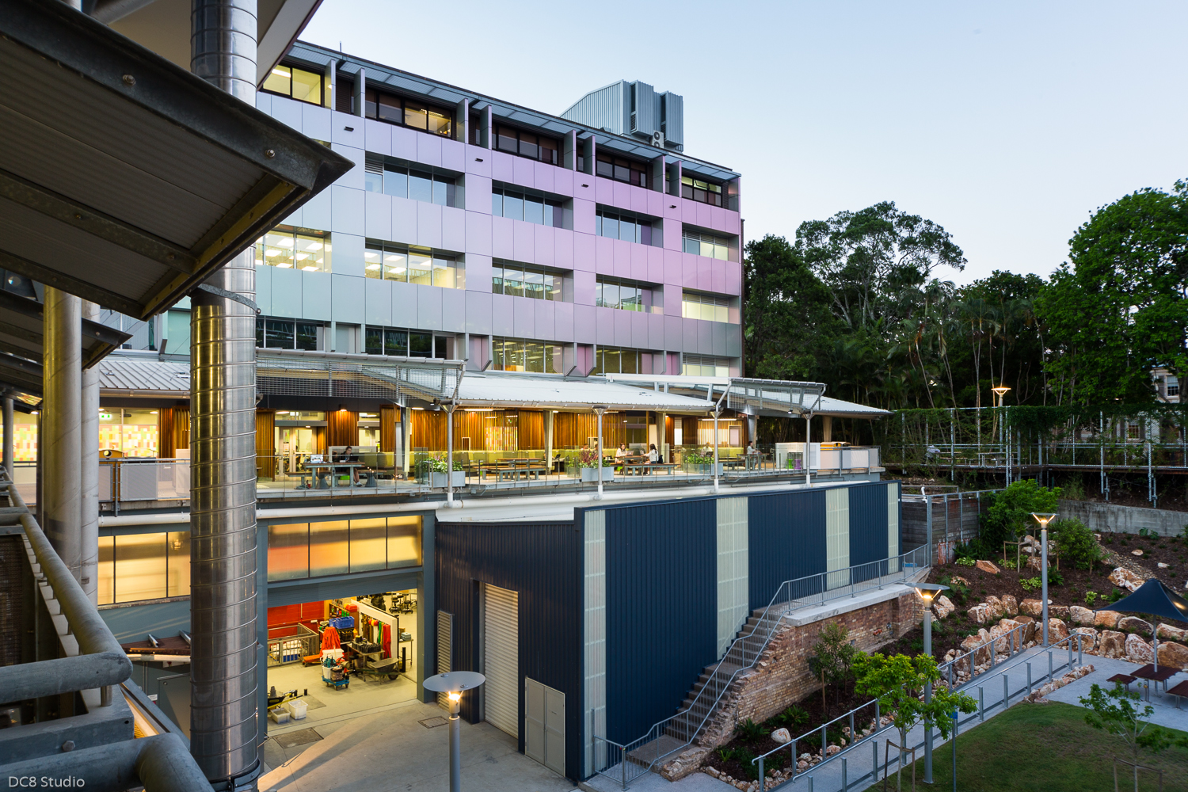QUT
Gardens Point Campus
Education
The solution
Our team worked swiftly and discreetly to deliver the O Block upgrade project to the highest standard with minimal disruption. Work was completed in stages and often out of hours to allow university life and learning to carry on as normal.
- Cladding the north, east and west façades with a ‘colour contrasting’ European-made composite
- Replacing existing windows
- Adding a structural steel framework to support the new cladding system
- Painting the south façade
- Raising the existing podium roof in two sections
- Replacing the upper box gutters with stainless-steel guttering
- Installing built-in seating and spotted gum privacy booths on the podium, along with new glazed balustrading to the edge of the slab
- Fitting Hi Lite sun screening to the Alucobond cladding
- Extending electrical services and WiFi to the seating area
- Adding perforated metal-finished screening
- Removal and refit of existing podium glazed roof
- Removal and refit of the stainless-steel chiller and gas pipes
The Outcome
The tight building tolerances and exact detailing unique to this project required first-class workmanship to execute the quality finish required. By carefully overseeing and coordinating all the trades involved in the project, our team was able to seamlessly match the existing structure.
Precision planning also ensured the north façade was demolished and rebuilt while keeping the entrance to the facility functioning.
Winner of State Housing and Construction award, 2014.
